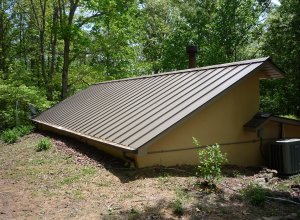
One of the most innovative and ambitious examples of green construction on The Farm in recent years is an “earth shelter.” It was built to house an office space for one of the community’s members, and is now serving as a home.
The back and sides of the structure are submerged into the side of a hill, using the thermal mass of the earth to insulate and regulate temperatures inside the building.
These three walls are built from cinder blocks filled with concrete and rebar (more mass) that have been properly treated to eliminate moisture from passing through to the inside.
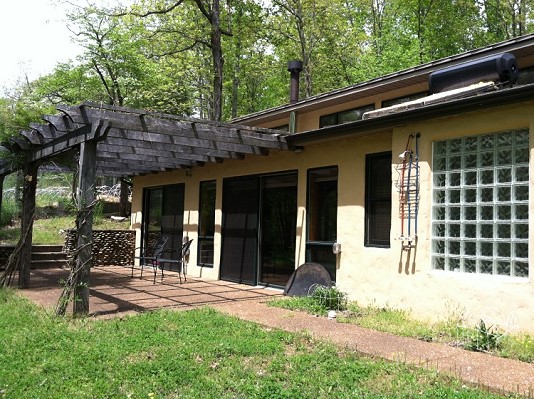
The south face of the building is made primarily of glass. Light entering the building in winter months strikes the cement slab and slate floor along with block exterior and interior walls warming the thermal mass represented by the entire structure.
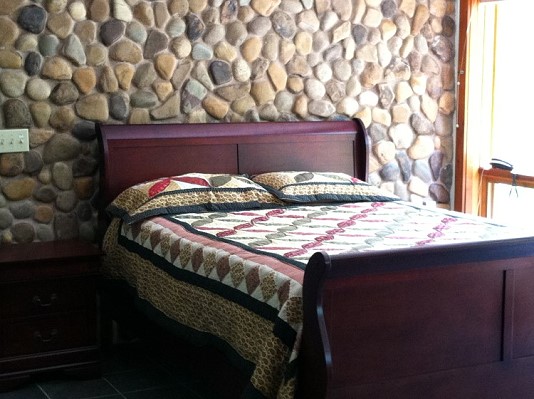
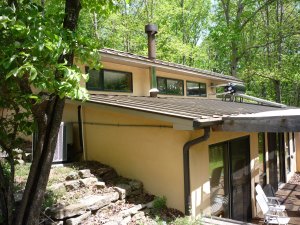
In addition, a split design in the roof provides a row of small windows (also facing south) to help bring in ambient light.
The end result: Very little external heating or cooling is necessary to maintain an even temperature inside the building.
Even without added heat, the temperature inside changes very little over night in winter months.
On the coldest days when skies are overcast and there is no sunshine, a small wood stove adds supplemental heat which again is absorbed by the building’s thermal mass.
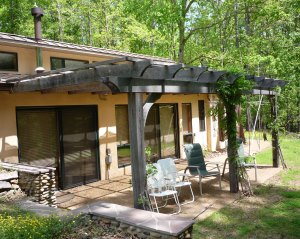
However in summer months, heat absorbed and reflected off the cement patio across the south front causes the building to take on too much heat.
To combat this, a pergola has been built across the front to support a vine which in summer months provides shade. Air conditioning supplements the cooling in order to make work conditions more comfortable.
Reflecting on what might have been done differently to improve the energy efficiency or “green” aspects of the building, one option would have been to choose a different color for the roof. The roof is sheathed with a dark brown enamel coated tin which has a 40 year warranty and never needs painting. The color green was chosen to allow the building to better blend in with the environment, important since the structure is located only a short distance below and in view of another home. However a white or lighter color would have reflected rather than absorbed heat and could have helped keep the building cooler during Tennessee’s long, hot summers.
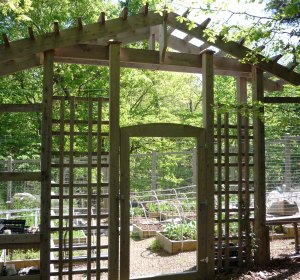
There’s one other aspect of sustainability around this site that is worth mentioning. Directly adjacent to the office is a fenced in garden, following the permaculture model that sees home, work and food production as an integrated system.
All in all it is a powerful example of the sustainable lifestyle.



