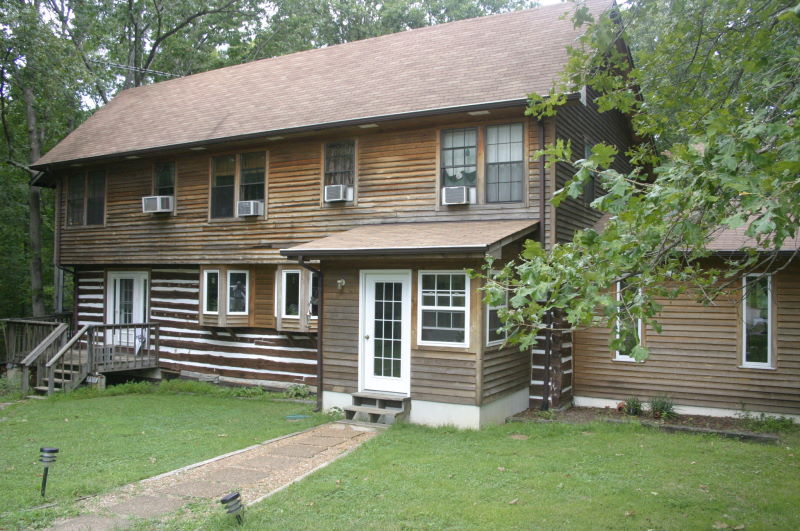This home is called a recycled log cabin because half of the logs came from an 1800’s log cabin from around the Nashville area.
The original cabin was disassembled by Farm work crews back in the 70’s and the cedar logs were re-stacked to form one half of this home.
The other logs came from oak trees harvested on the site where the cabin now stands, hand hewn into shape by a member of The Farm who became one of the cabin’s first residents.
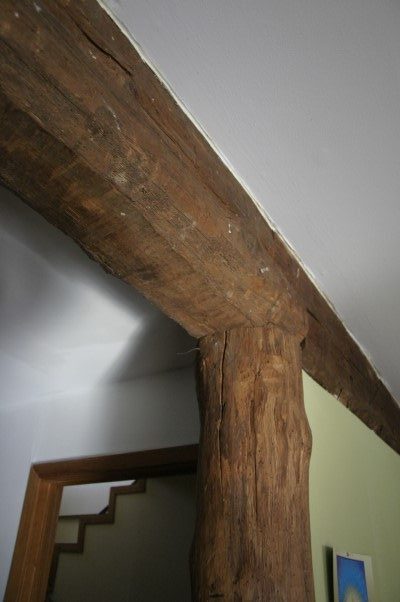
Many of the support beams throughout the home also came from the local timbers harvested from the building site and elsewhere on The Farm.
The log walls are about 8 inches thick. Because wood is comprised of plant cell walls, the millions of tiny air pockets make an excellent source of insulation, keeping the cabin warm in the winter and cool in the summer.
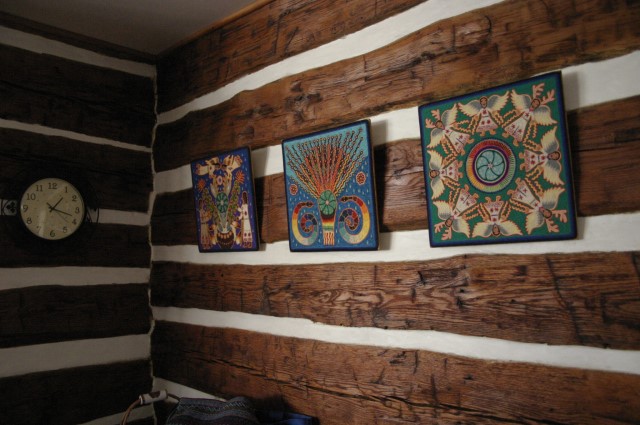
Although they do not require any painting or maintenance, on some of the interior walls we have sanded the logs and coated them with linseed oil to bring out the natural honey color of the wood.
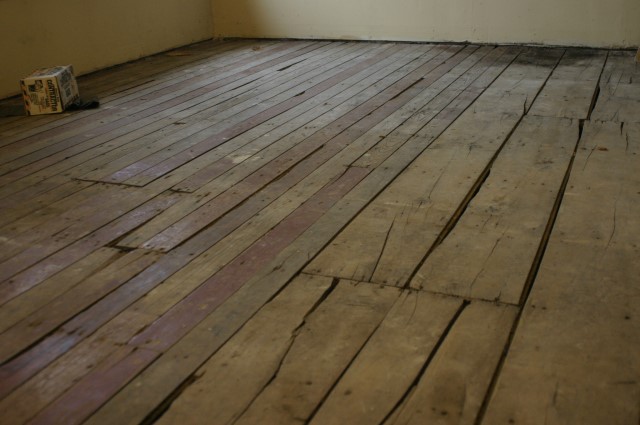
The entire floor system and the framing for the second story and interior walls all consist of recycled lumber acquired by Farm salvage crews.
Throughout the 70’s, The Farm was involved in the demolition of hundreds of buildings across the region, bringing back the materials to use in the construction of homes and community buildings back on the land.
This was economically feasible because there were no labor costs due to the collective economy that was in place at that time. Once it became necessary to pay workers wages after The Changeover, it was no longer cost effective to acquire salvaged lumber through demolition.
During the communal period, this home housed about 40 people, including several families and assorted single folks.
After The Changeover the house was duplexed and it remains that way today. By sharing resources, the residents are able to live comfortably while dividing various expenses, keeping our cost of living down.
For example, our two families share one electric meter, one propane gas connection for our cooking stoves, one water heater, one washer and dryer set, and the list goes on and on. We have also shared costs of improvements to the home over the years.
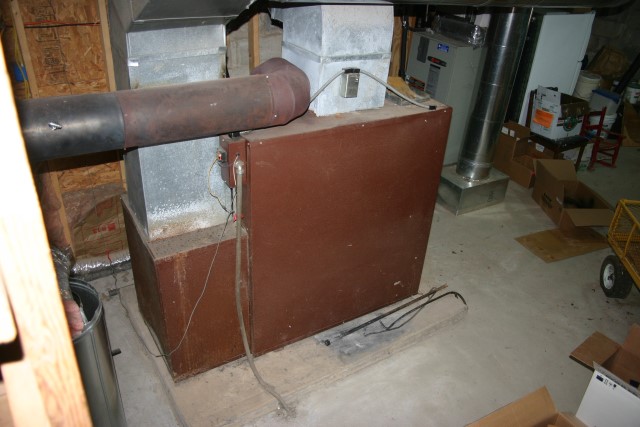
One of the first investments after The Changeover was a wood furnace in our basement. The furnace heats both sides of the house with a forced air or central heat system, which keeps all of the dust, debris and smoke associated with wood heat out of the upstairs living areas.
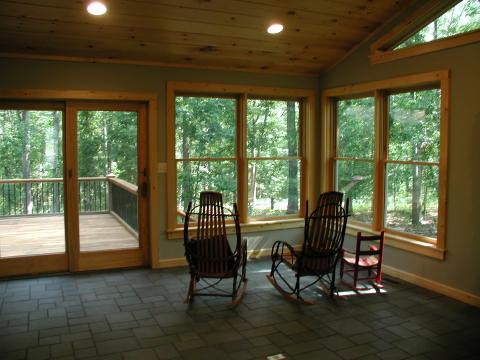
An addition was added to expand the living space in one side of the duplex. It features a floor of Vermont slate.
The exterior siding on the addition and on the second story is cypress, a wood that is naturally resistant to rot and insect damage. It requires no painting or exterior treatment.
In Tennessee, we are concerned as much or more about keeping the home cool in the summer than gathering heat in the winter through passive solar.
For this reason, the south wall of the addition has tall, narrow windows that let in light without allowing a lot of heat come through.
The addition was also framed with six inch stud walls providing two more inches of insulation than is typical in standard home construction. Under the siding there is an extra layer of 1″ foam board, providing yet another layer of insulation.
The north walls feature extensive Low E gas-filled windows and a sliding glass door to maximize our view and to let in cool air during the summer.

Out back, the deck is constructed on locally harvested sassafras lumber. Sassafras wood is laden with natural oils, making it also naturally bug and rot resistant. However due to more exposure to weather on the north side of the home, it has been necessary to place a wood preservative on the boards to prevent rot.
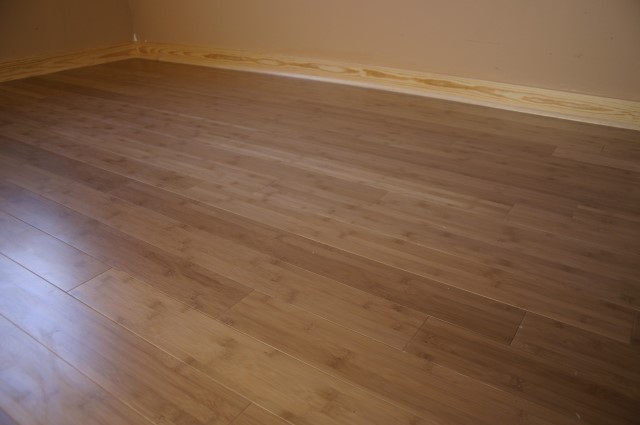
Another home improvement has been the addition of bamboo flooring in our upstairs hallway and bedrooms. Bamboo was chosen both because it is a renewable resource and because it is also one of the more affordable options. The downside of bamboo is that although it resembles hardwood in appearance, it is actually quite delicate and susceptible to scuffs, dings and dents. The homeowners felt that the upstairs floor would not be exposed to the same amount of traffic that downstairs receives and it has held up well.
Our other choice could have been pre-finished hardwood or locally milled hardwood from the nearby Amish community. The Amish hardwood would have required extensive sanding and finishing, something that can be endured with new construction, but impractical when remodeling.




